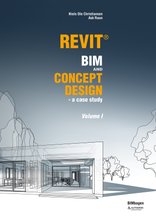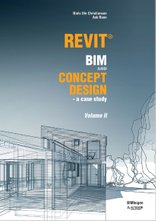Learning Conceptual Building Design and Basic BIM in Revit
BIMbogen
Volume I
Early in the design process, you need to show preliminary drawings to the clients for them to comment. A basic Building Model is created using most of the basic Revit tools, allowing you to generate a first set of drawings in Revit by the end of Volume I.
The case
In this case study, it is assumed that you are working in a small architects office on designing a detached one family house for private clients. A draft layout of the building plan has been made prior to you setting up the project in Revit. When modeling the building, you start from this initial draft layout, shown on inserts in the back of Volume I.
By the end of Volume II, you will be ready to submit a set of drawings for a full concept design proposal, and during the progress, you will gradually get introduced to the Revit tools needed to create, modify and document the Building Model.
Volume II (digital version only)
While generating the preliminary output in Volume I, you have been waiting for the land surveyor to provide a Site Model with exact 3D information about the site. In Volume II, this is now brought into the project, allowing you to refine the design of the building and particularly how the building and the existing physical conditions interact. You can opt to create the Site Model yourself in various ways. These lessons are found in the back of Volume II in the appendix Site. Based on the detailed 3D information now present in the model, some aspects of the design is reconsidered. Split levels are introduced in the building at this stage. The clients now return to you with changes to the brief. This requires some remodeling and involves the use of many of Revit’s Editing tools and functionalities as well as introducing some more advanced Revit tools. At this stage, an extra storey is added to the building. Finally, drawings for the client of the finished concept design proposal is generated from the Revit building model. Found as an appendix to Volume II is also a chapter on advanced presentation techniques - renderings, video clips and interactive panoramas etc.
Step I
Volume I
Step II
Volume II
Step III
Volume II
BIMbogen - info@bimbogen.dk

